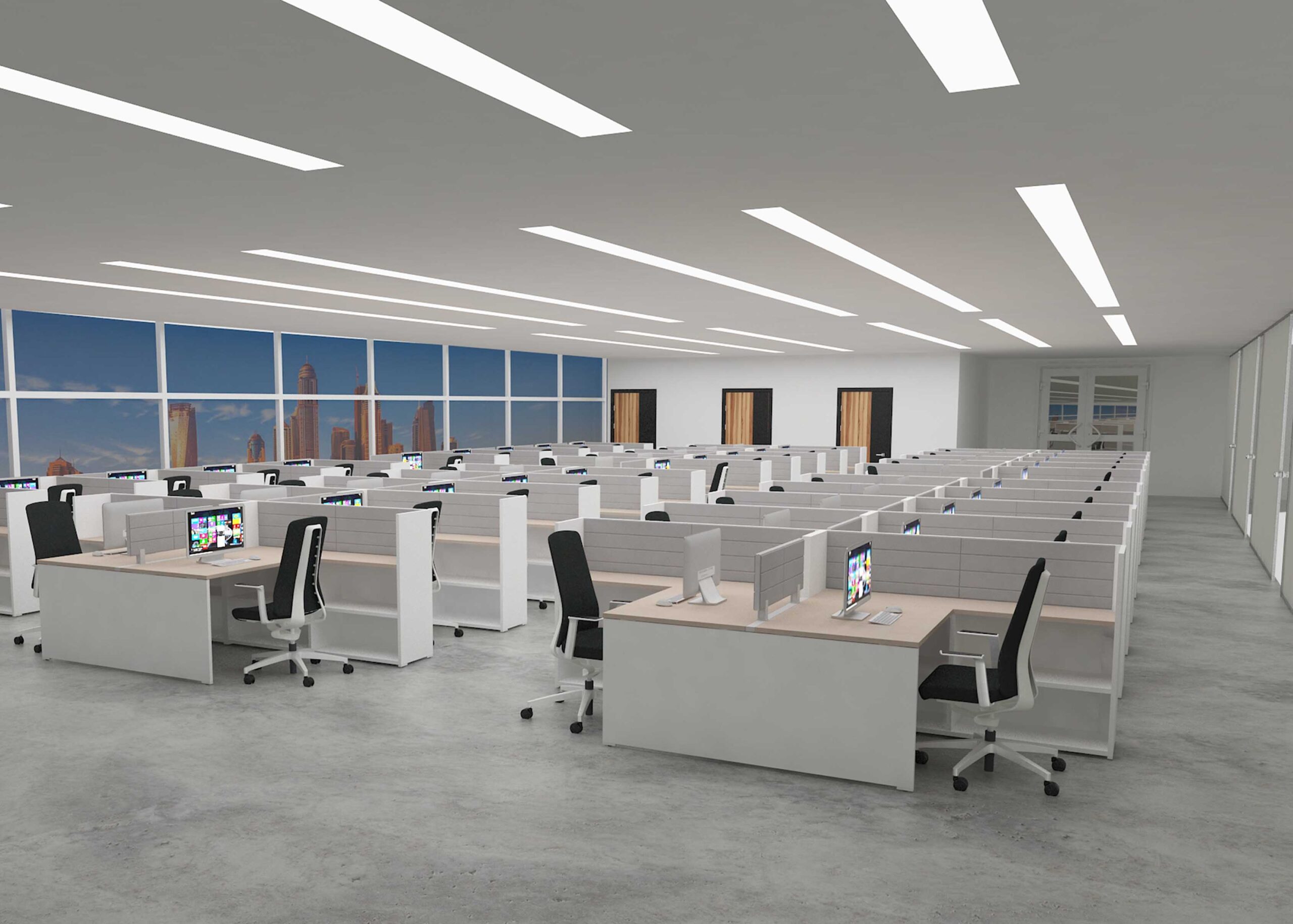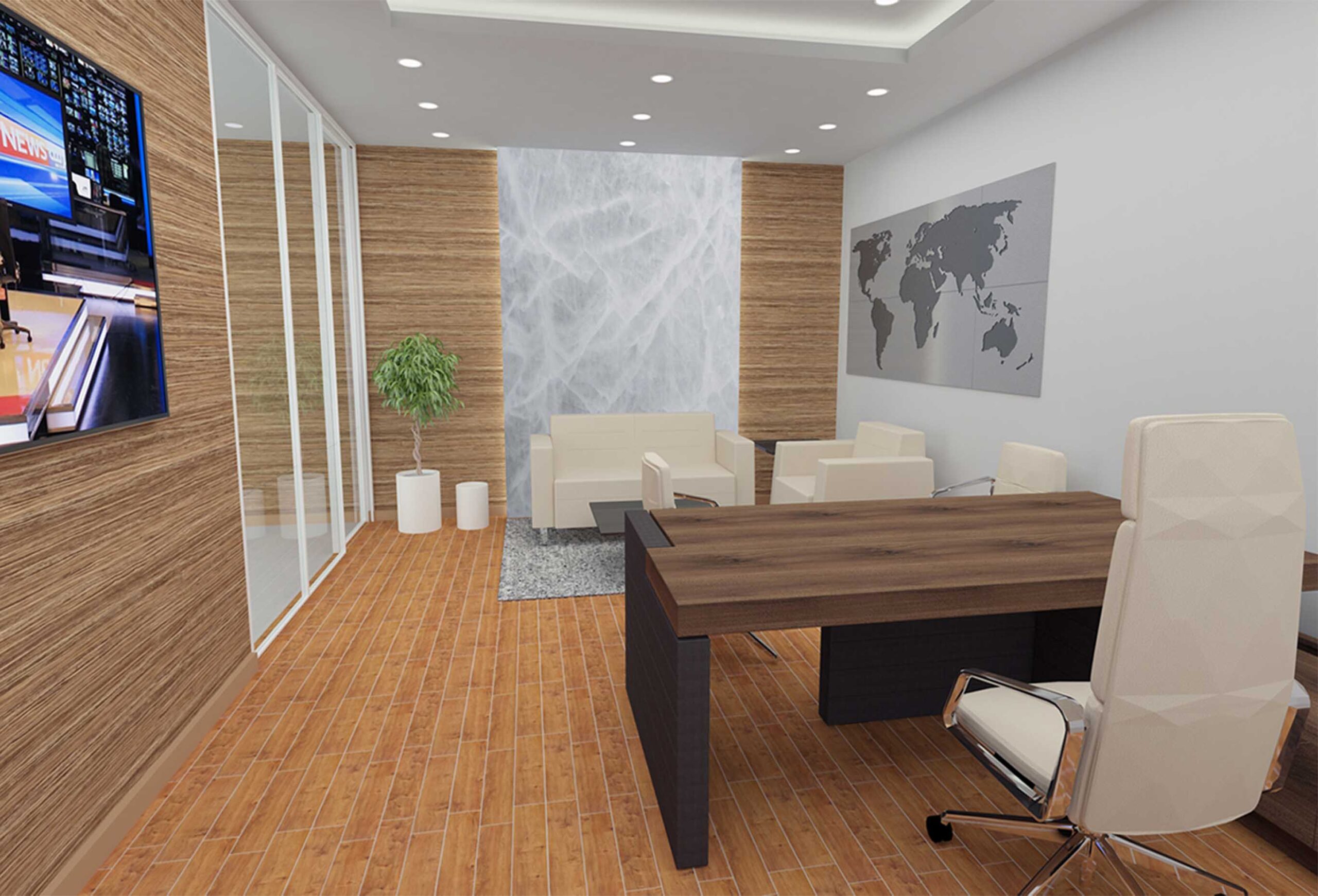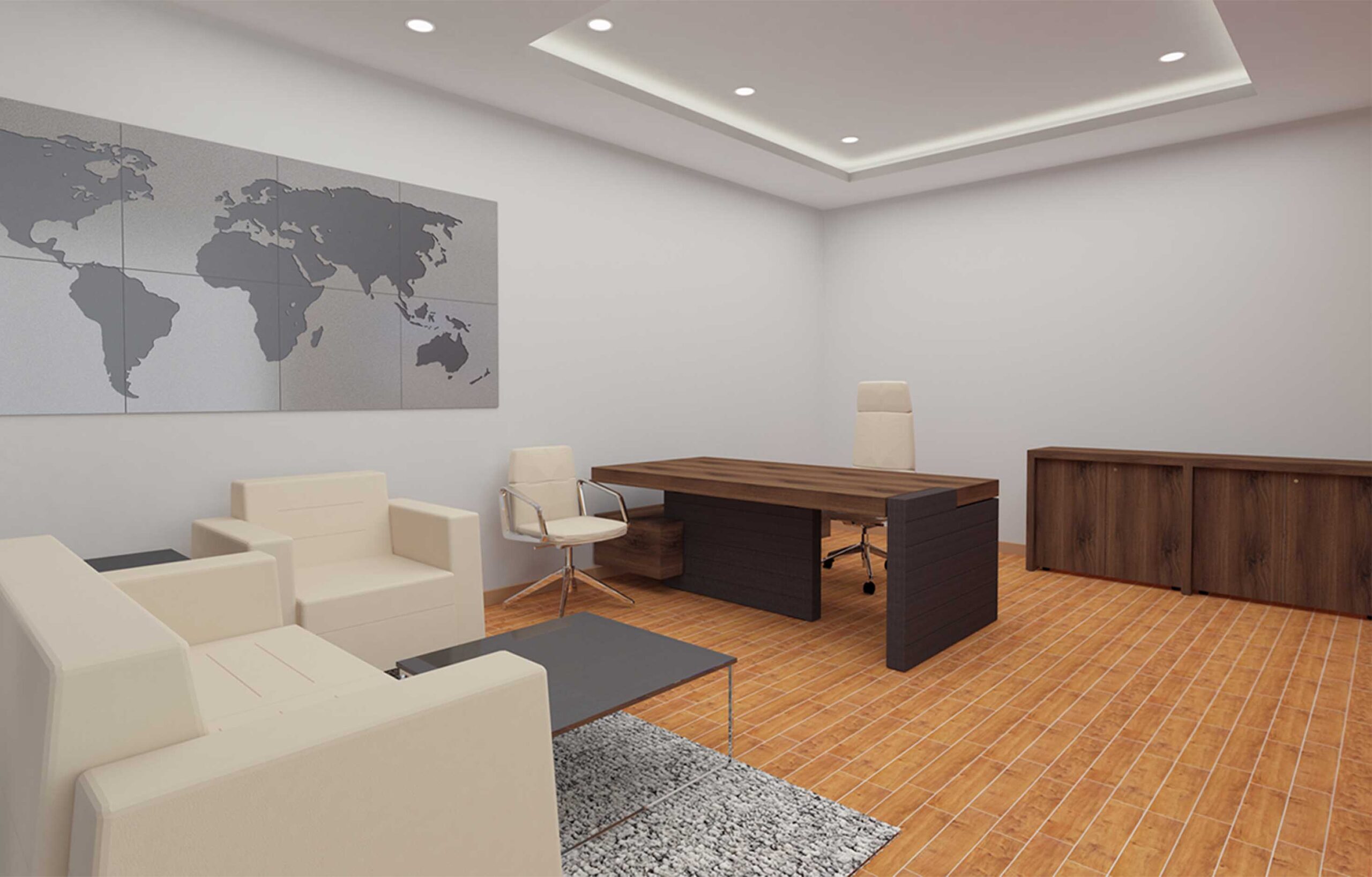These diverse office designs, created using 3ds Max and SketchUp, showcase a range of professional workspaces. The first executive office features a wooden desk, beige sofa, and a world map wall art, set against warm wooden flooring with recessed ceiling lighting for a sophisticated ambiance. The second executive suite includes a modern desk, a media wall with a TV, a beige sofa, and textured wooden walls, enhanced by a marble accent and a potted plant for a contemporary feel. The open-plan office offers rows of workstations with ergonomic chairs, white desks, and privacy partitions, illuminated by large windows with a cityscape view, a polished concrete floor, and sleek ceiling lights, ensuring an efficient and collaborative environment. Each design balances functionality and aesthetics for professional settings.


