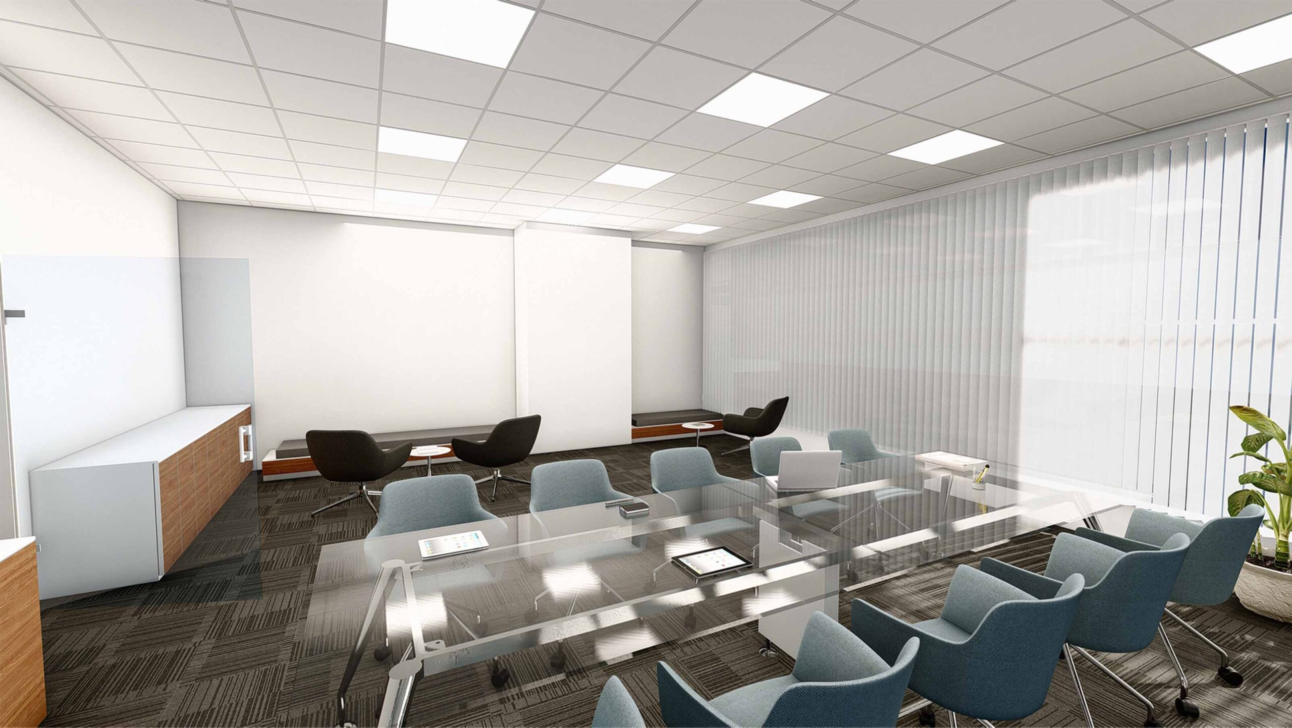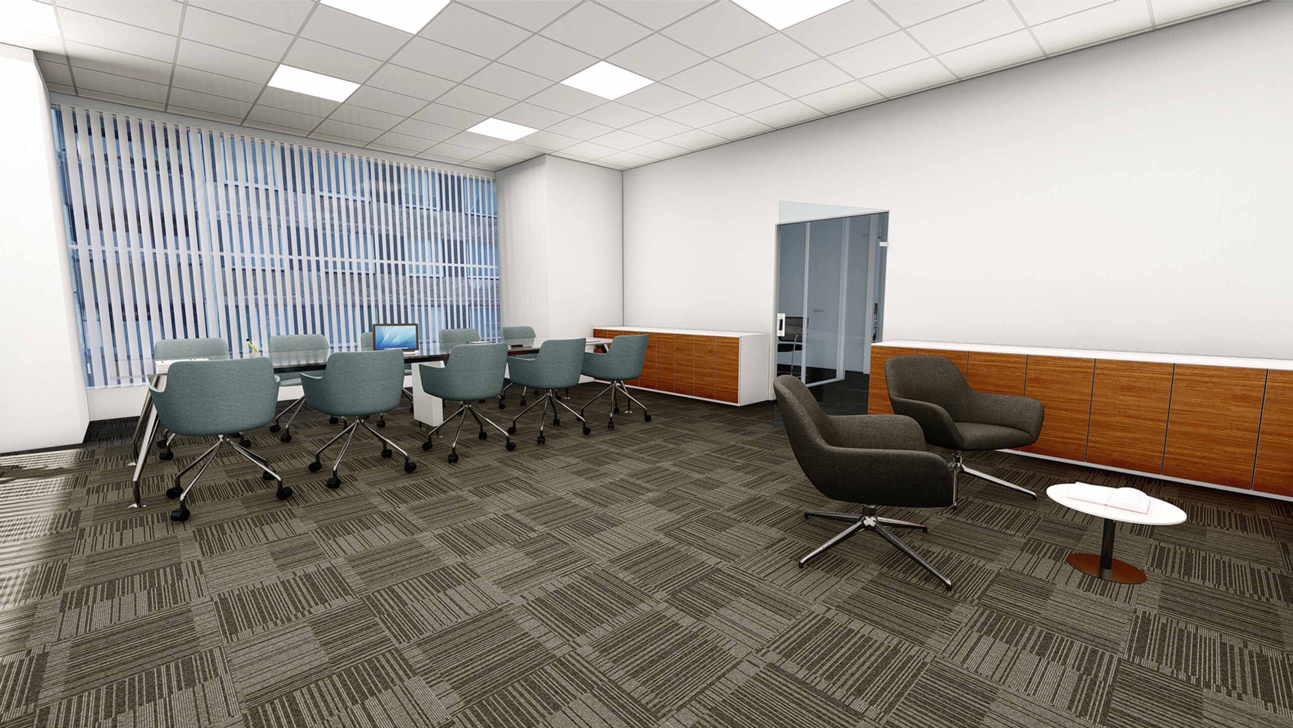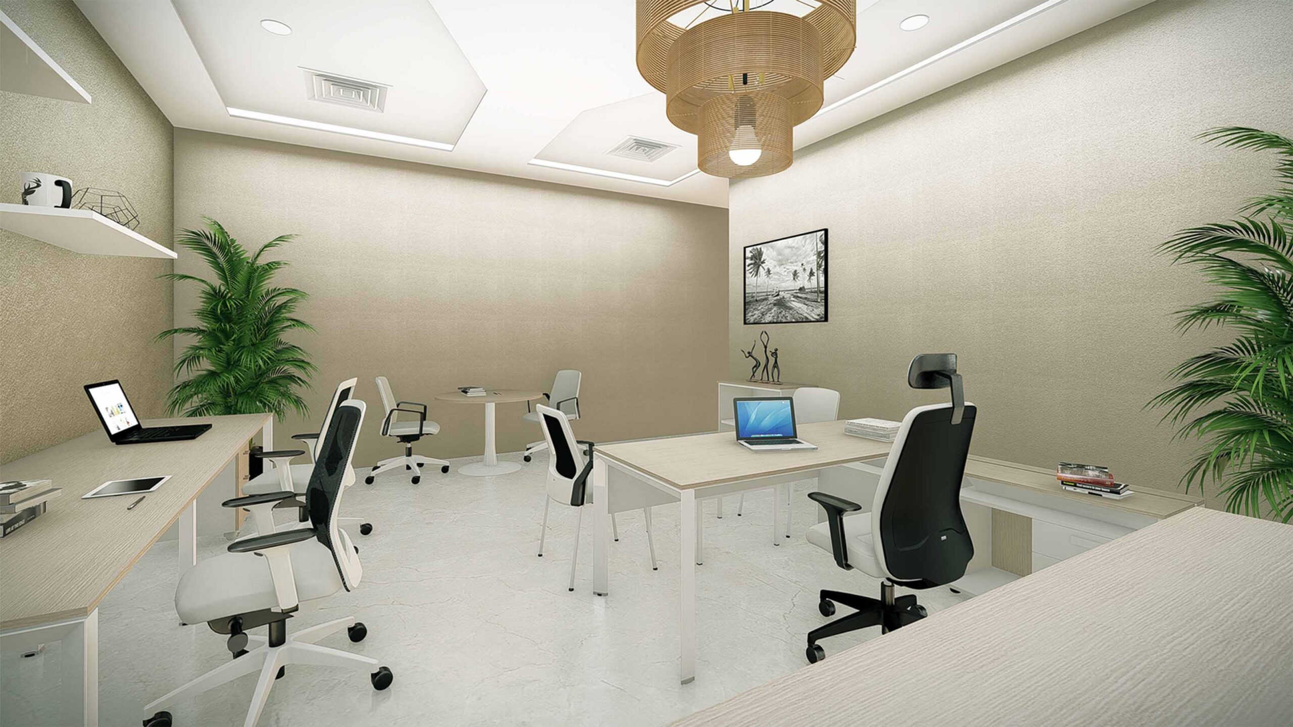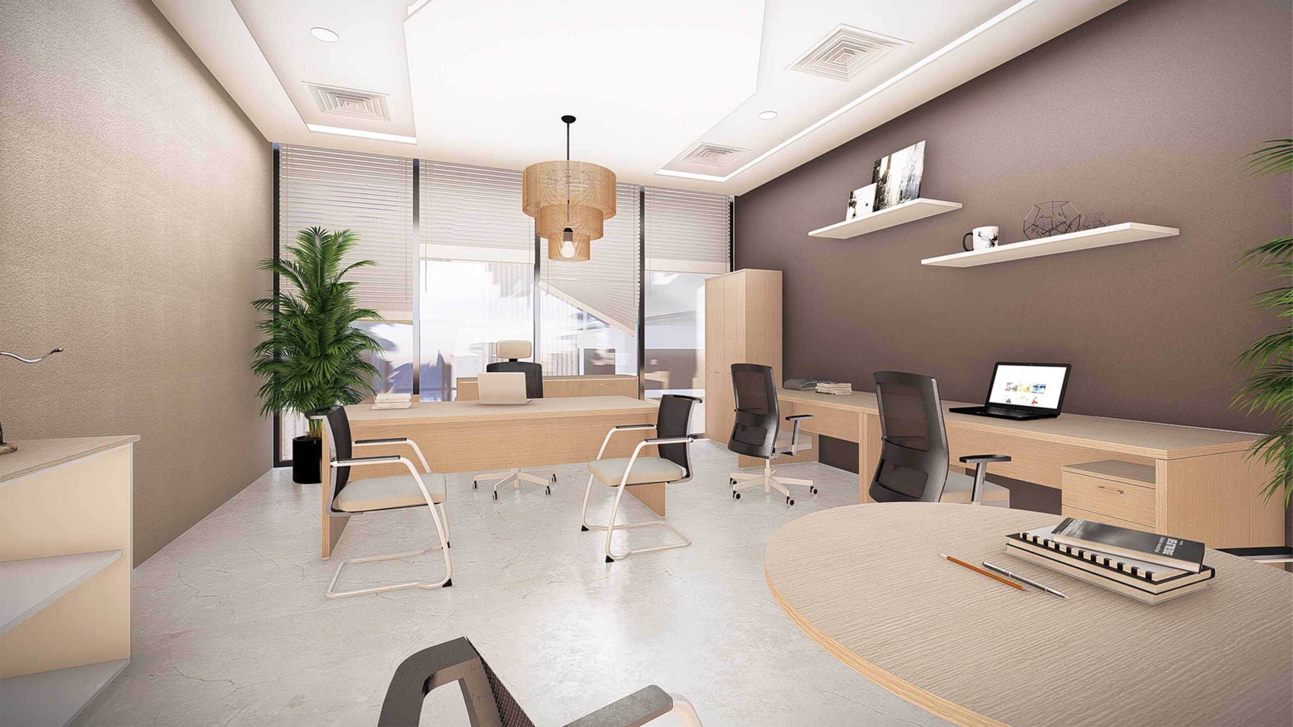These professional office and meeting spaces, designed using Pcon Plannar and Lumion, prioritize functionality and comfort. The first office features a serene workspace with light wooden desks, ergonomic chairs, and a woven chandelier, enhanced by lush plants, floating shelves, and a black-and-white tropical wall art for a calming ambiance. The second office, with a similar aesthetic, includes large windows with blinds, a round meeting table, and additional shelving, maintaining a cohesive and productive environment. The meeting room offers a modern setup with a glass conference table, blue chairs, a cozy lounge area with dark armchairs, and a wooden cabinet, all set against vertical blinds and a patterned carpet, creating a versatile space for collaboration and discussions.



